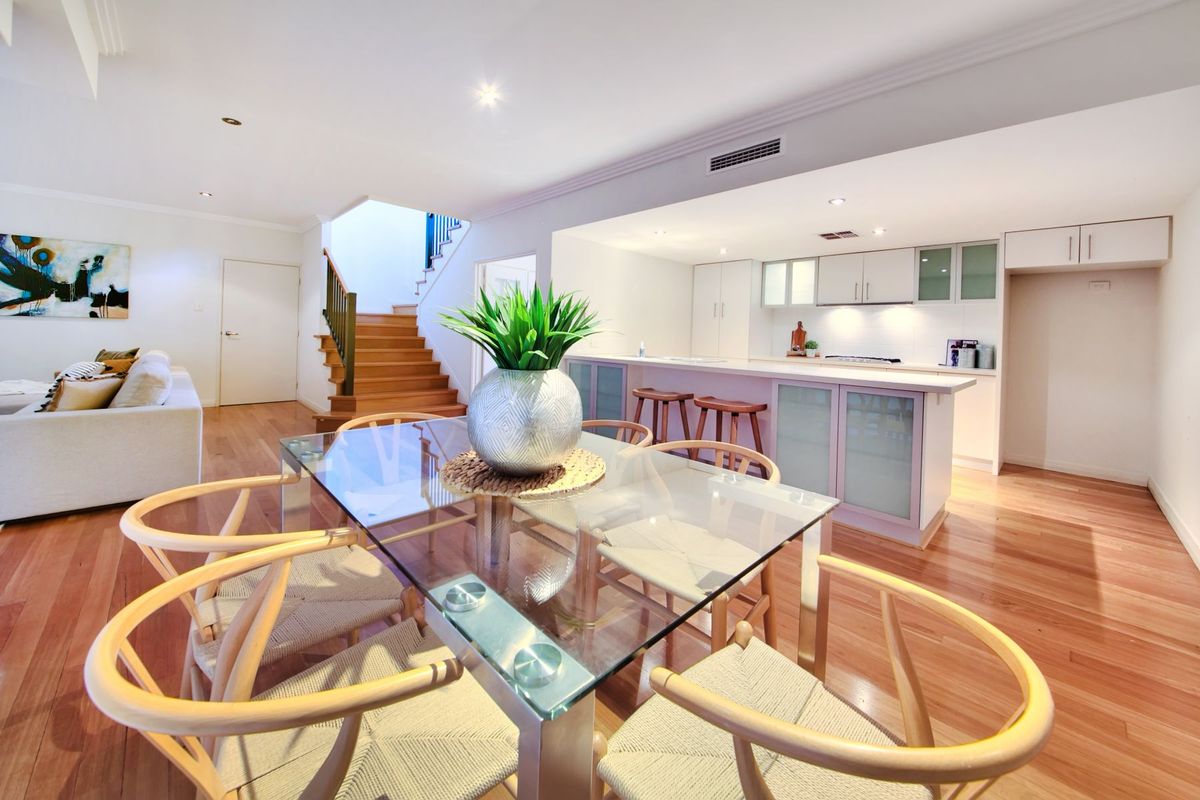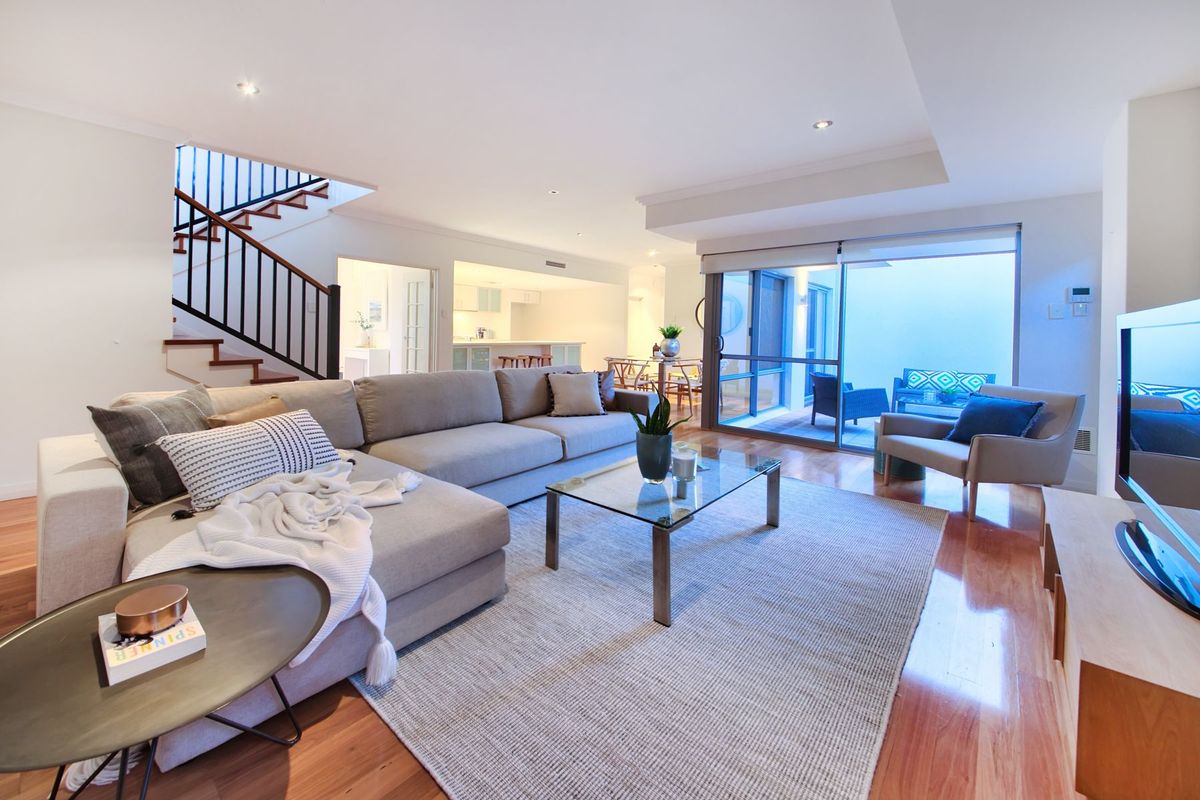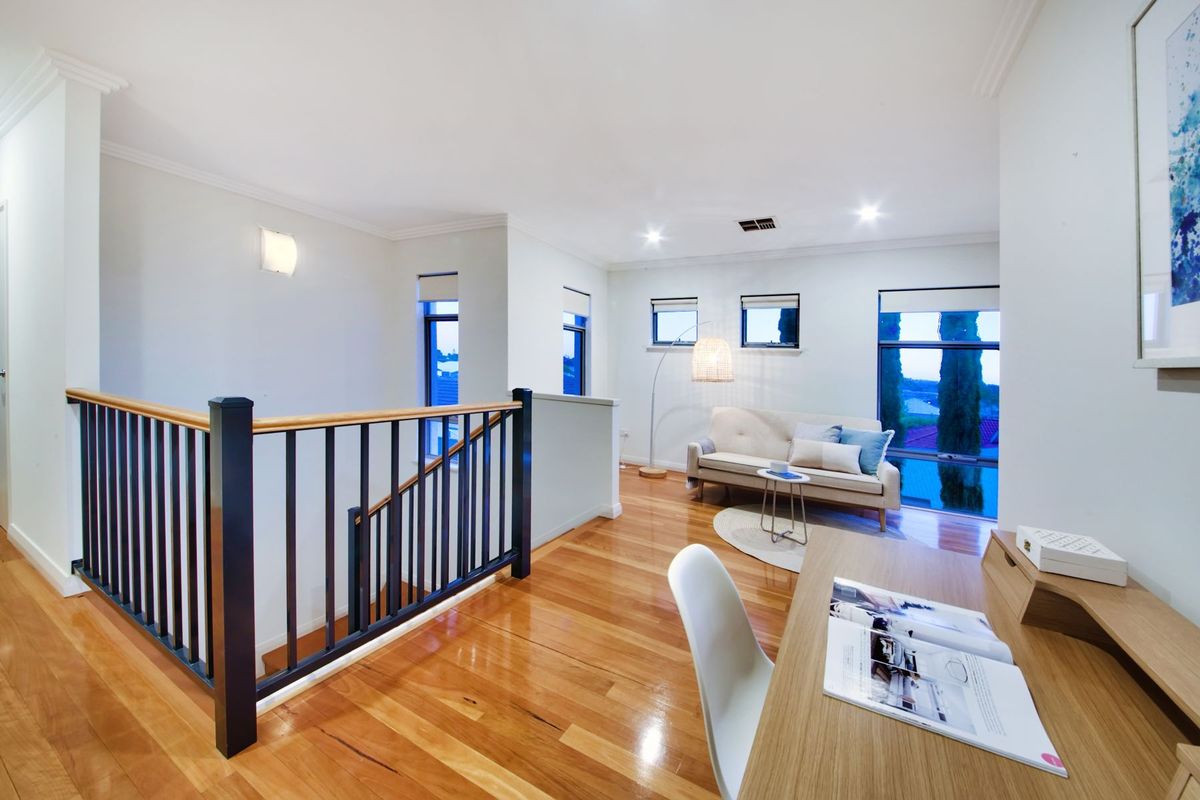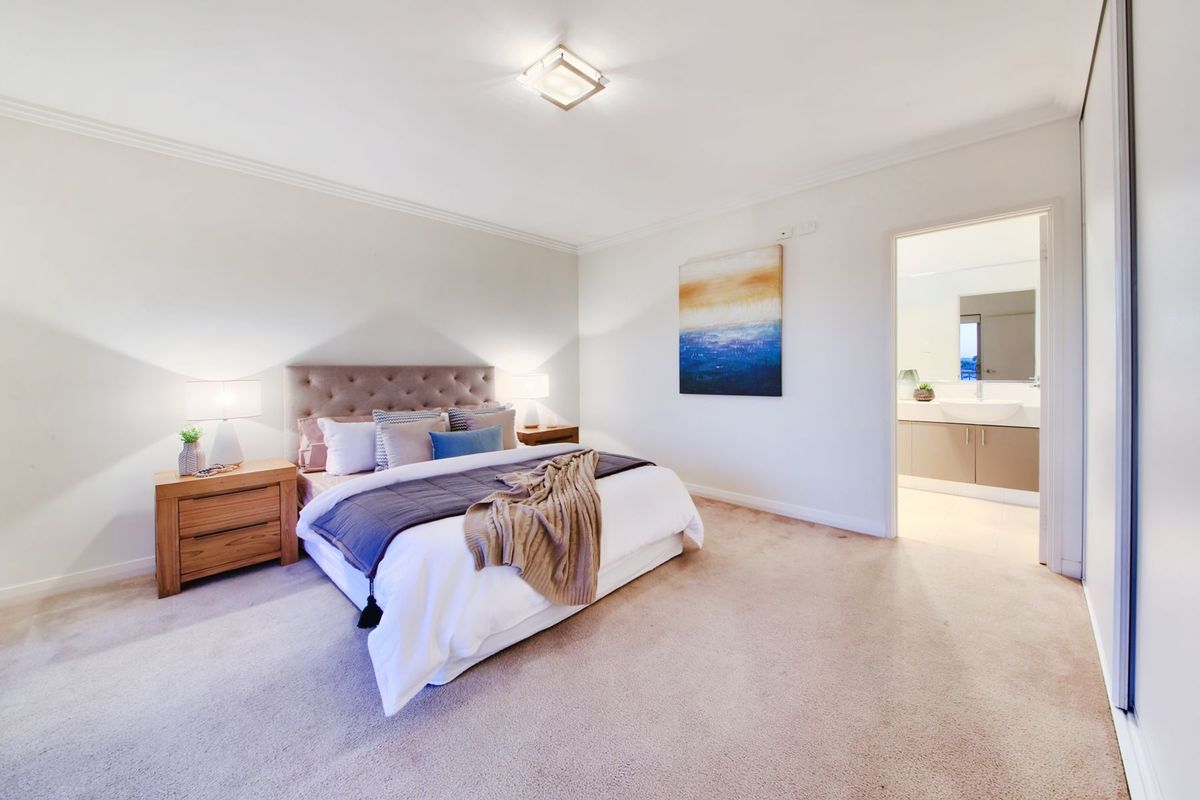



95B Gildercliffe Street has an electric driveway access gate to offer additional security and overall peace of mind. There is gorgeous solid timber floorboards that warm both levels of the interior. Downstairs, the open-plan family and dining area doubles as a central hub that separates a delightful north-facing entertaining courtyard from the sleekest of kitchens. The kitchen is complete with sparkling Caesar Stone bench tops, tiled splashbacks, double sinks, a Euro dishwasher and exceptional Blanco five-burner gas cooktop, oven and range-hood appliances.
Upstairs you have splendid inland views that can be absorbed from within a versatile study or activity nook. The fabulous tiled balcony that services the impressive master ensemble where built-in wardrobes meet a spacious en-suite bathroom, comprising of a large shower, twin-vanity basins, a toilet and understated privacy. Adjacent to the master suite is bedrooms two and three where they have been carpeted for comfort and you will enjoy the luxury of built-in robes and are very generous in their proportions.
With bus stops, lush parks, top schools, cafes, restaurants, shopping, the freeway and Scarborough Beach’s awe-inspiring multi-million-dollar seaside revamp only minutes away from your front doorstep, there is absolutely no reason for you to want to live anywhere else. Downsize without compromise and make this gem of a property yours.
Contact Gareth Drummond on 0417 969 473 or click here.
