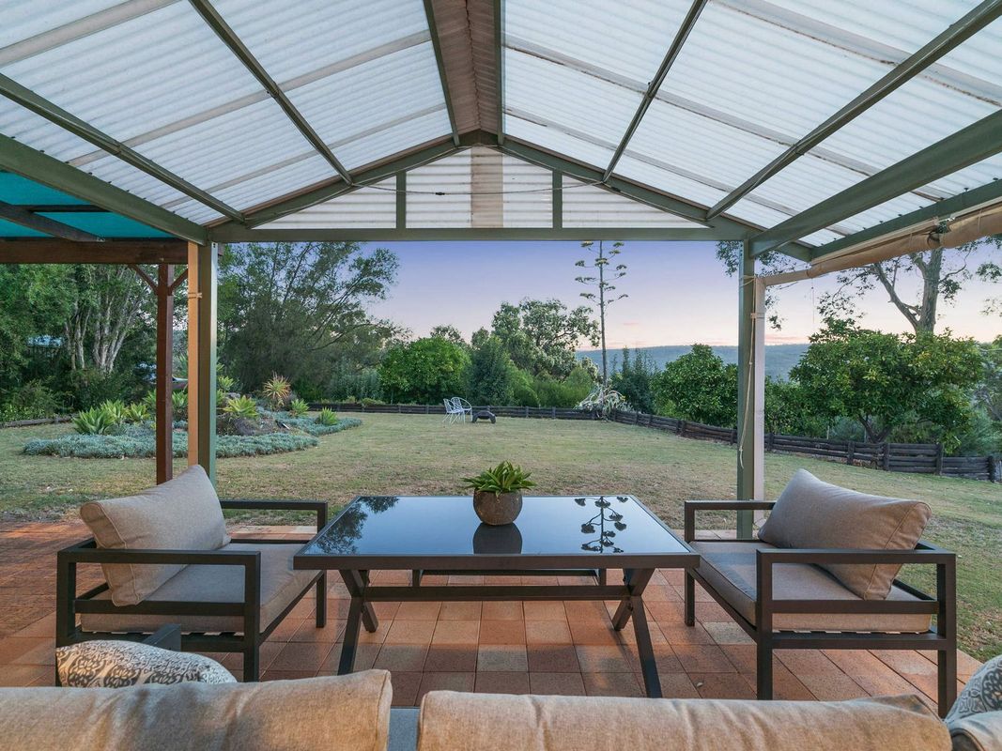
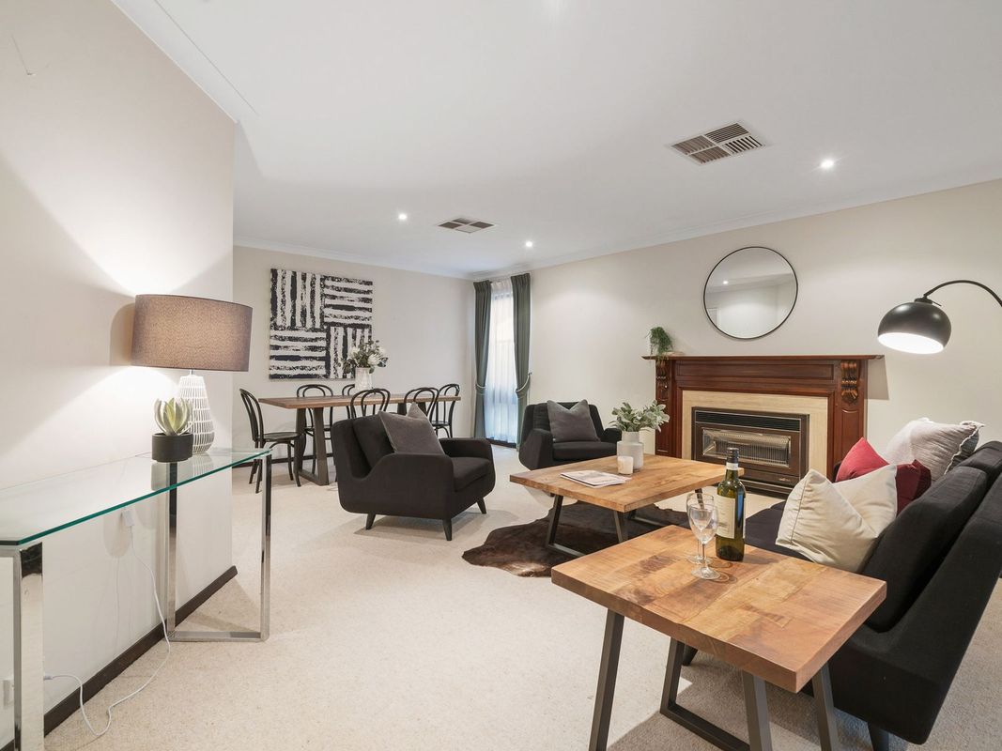
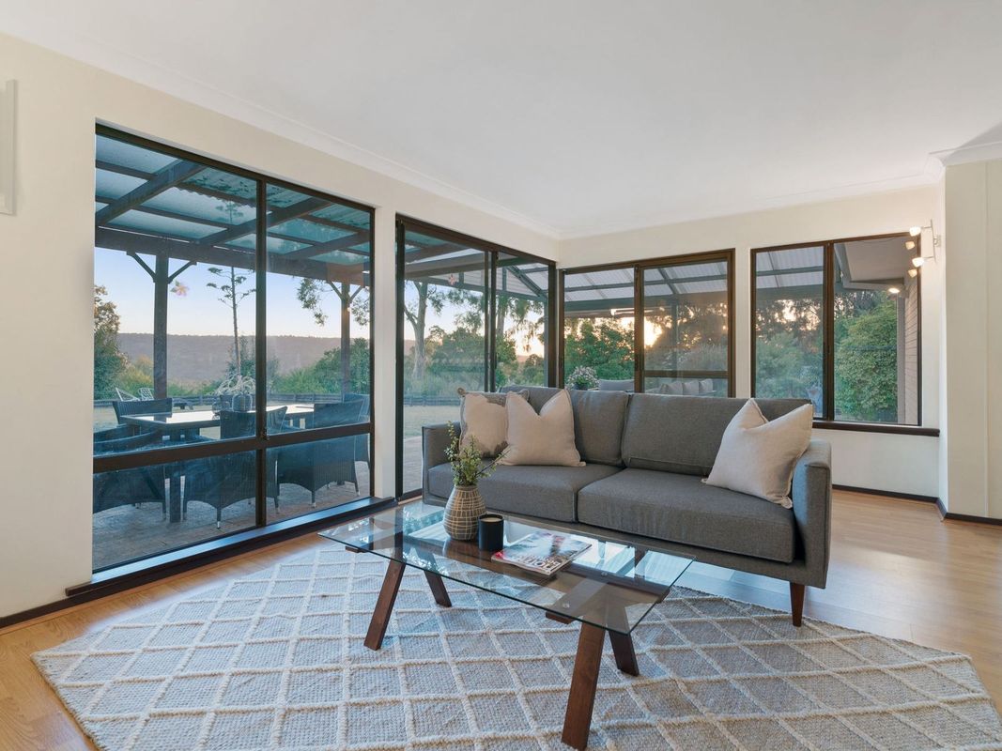
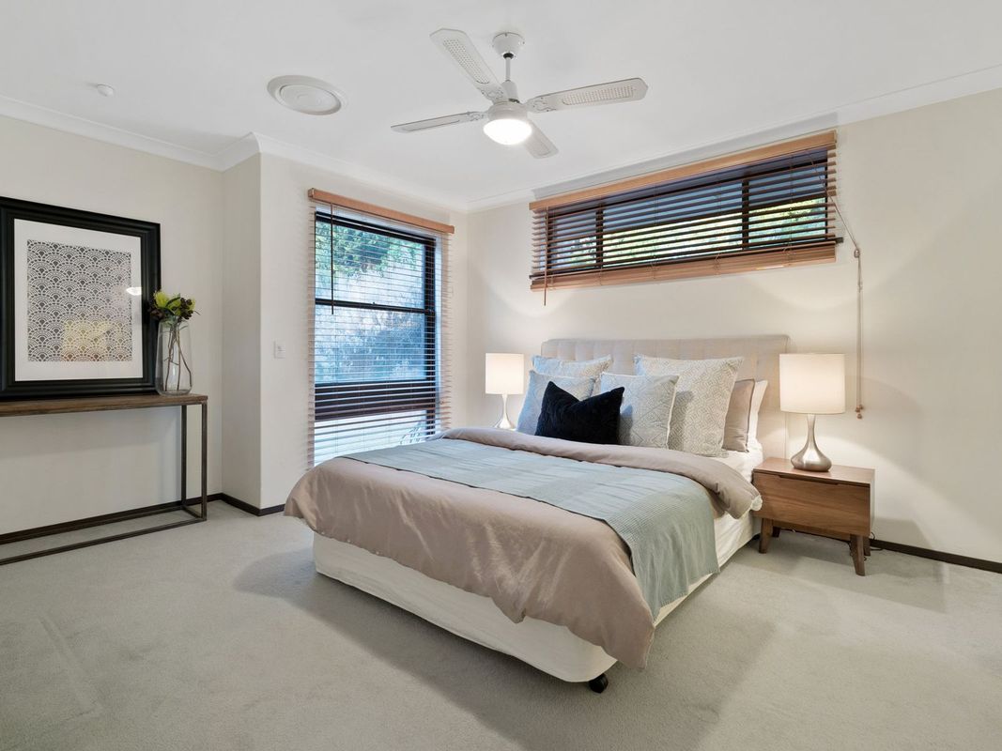
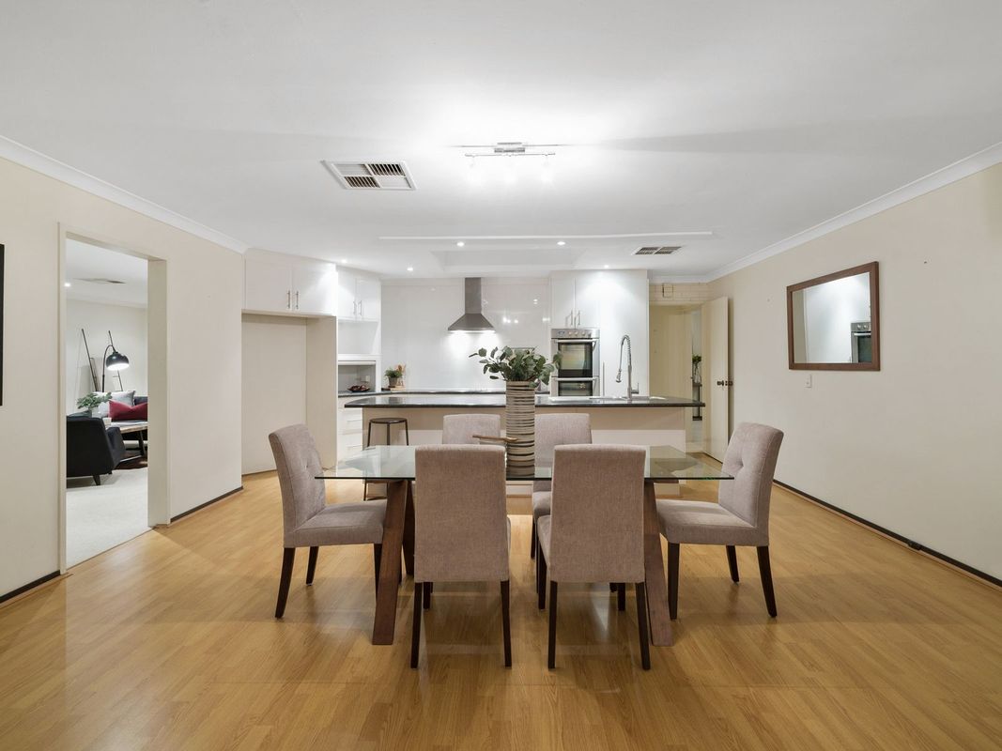
The residence’s floor plan is both flexible and practical, with two separate living rooms to choose from and open plan living to ensure that everybody’s personal preferences are catered for. A light-filled open-plan family and casual meals space doubles as the central hub of the house. Here you will see an awe-inspiring tree-lined panoramic window vista meets an extra-large integrated kitchen with a breakfast bar and high-quality fixtures and fittings.
Reserved for special occasions, the formal lounge and dining rooms are perfectly positioned to the right of the entrance and are spacious in size. There is also a detached studio at the rear of the garden that can be used for either an office, storeroom or gym. The backyard is also home to a huge covered outdoor alfresco area allows you to absorb the delightful valley backdrop when entertaining your guests.
Both bathrooms have been renovated to a high modern standard and boast toilets along with floor-to-ceiling tiling. A sublime master ensuite that accompanies the walk-in wardrobe and pleasant front outlook found within the bedroom. The stylish main bathroom features a bathtub and showerhead, servicing the minor sleeping quarters quite comfortably.
Immaculately presented and oozing neutral décor and timeless appeal throughout, this peaceful abode finds itself in a dream spot within walking distance of the Treetops Montessori School and the Darlington Village. Within handy proximity of Darlington Primary School, sporting facilities and a host of national parks. There really is nothing else for you to do here, other than to simply move in, drop your bags and embrace the outstanding hills lifestyle on offer.
With multiple homes opens on offer, it is set to go to auction on Saturday, March 9 at 3.00pm. To find out more about this stunning property contact Brad Triplett on 0429 636 536 or click here.
